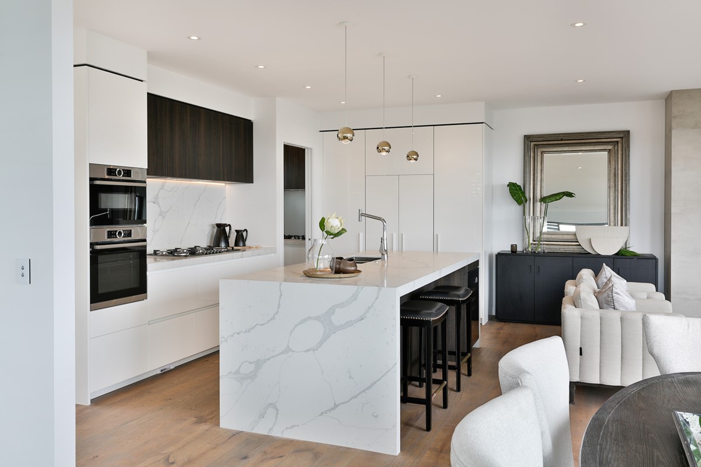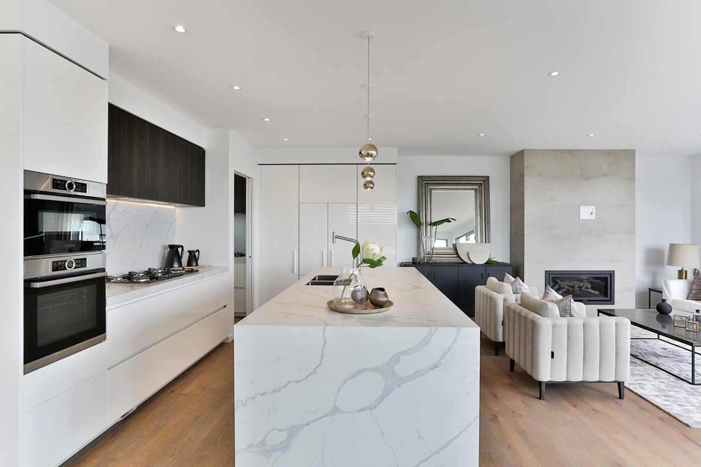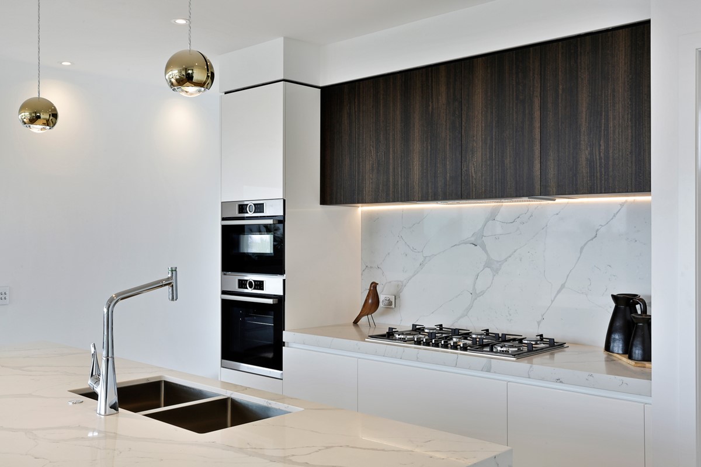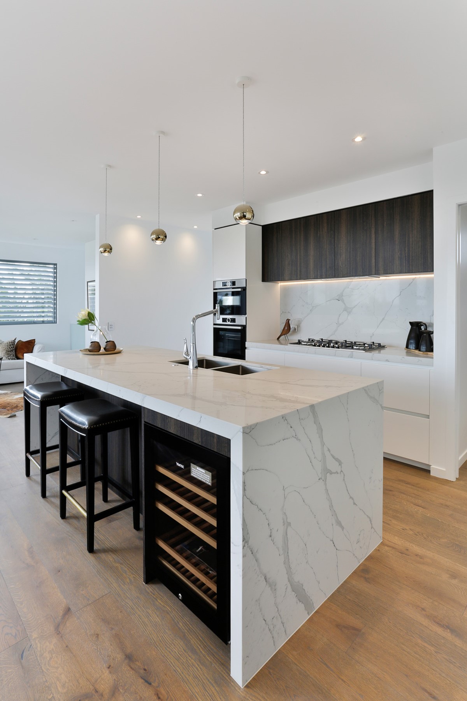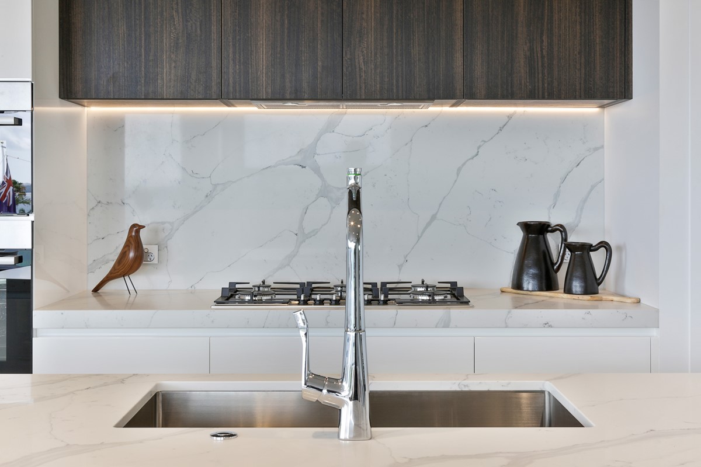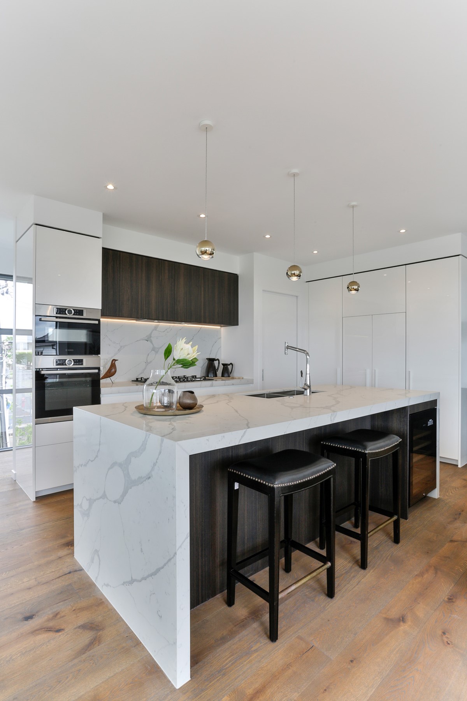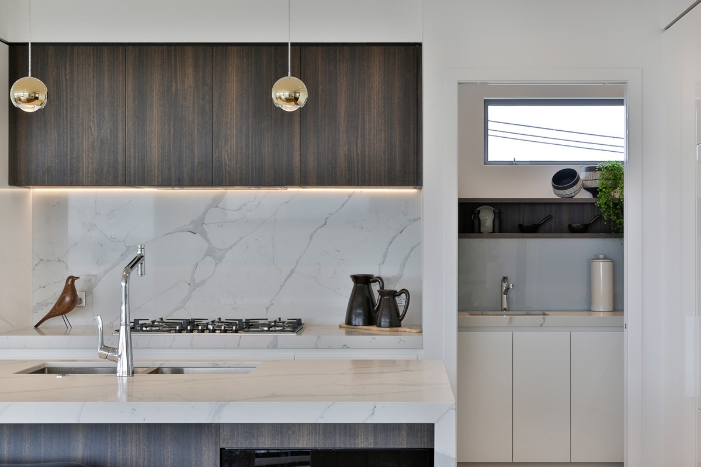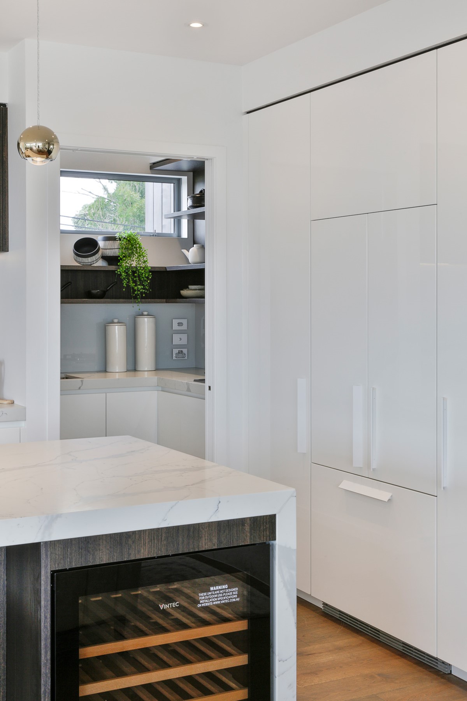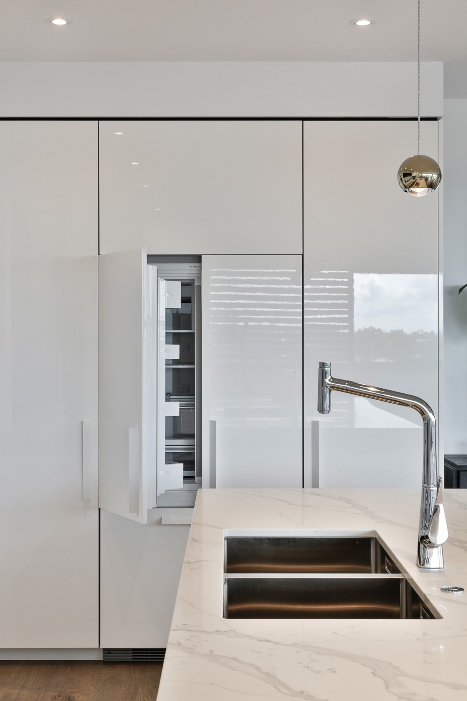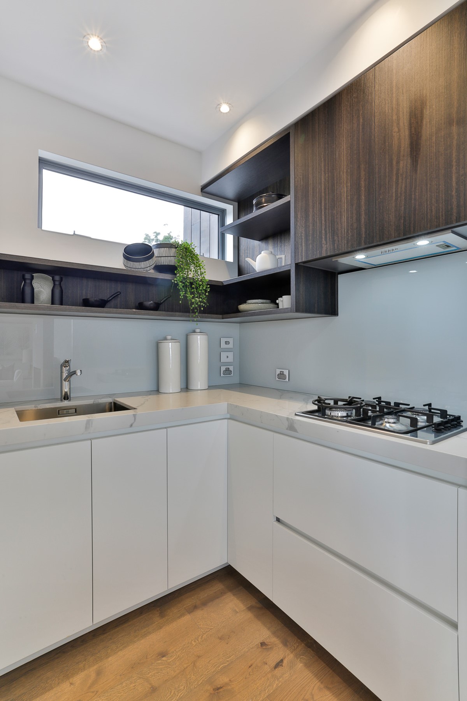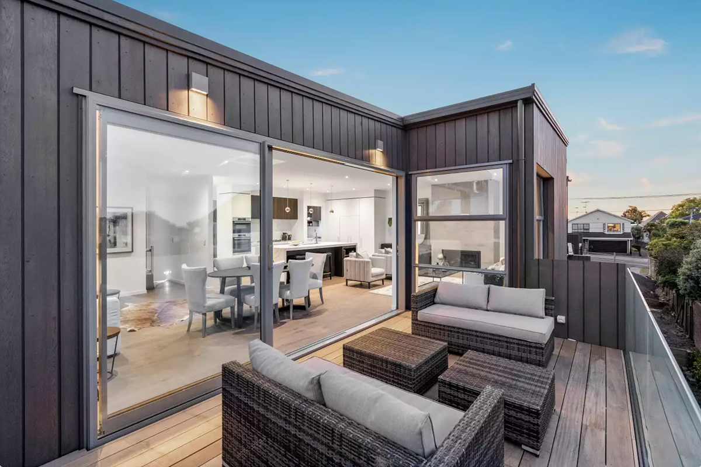Kohimarama
- Designer:
- Franco Driusso
- Brand:
- Arrital
- Photography:
- Jamie Corbel
- Project Designer :
- Maitsse Contract Design Team
- Developer :
- Goldhawk
-
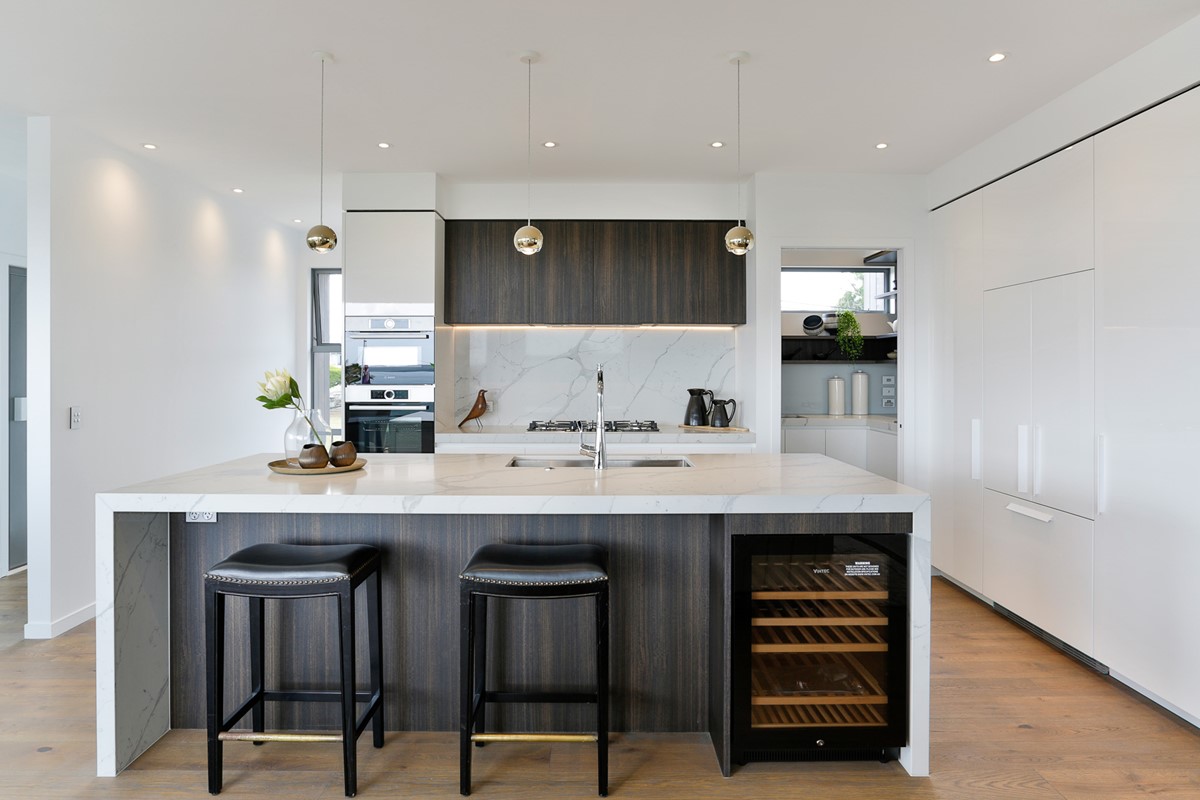
-
A high Quality Development located in the heart of Kohimarama
This project incorporated four new build townhouses in Kohimarama very close to the local schools in the area. The Matisse Contract team worked closely with the developer and the builder to create beautiful kitchens and spaces in this high-quality development.
-
The kitchen's look and feel is a mainly white gloss required with subtle contrast with a thick, substantial looking bench-top. A Walk in scullery with additional cooking and sink functions was required and the overall design to be family friendly
The colour palette required was mainly white with a subtle colour and textural contrast in either a dark or light wood tone. Gloss white was chosen along with a timber décor wood melamine accent in ‘Moro’ colour. The dark tone was used on the wall units and back panel as well as dark for the shelving units in the scullery. The decision to use the white gloss surface was extremely successfully as it provides glimpses of reflection and the illusion of added space and light which enhances the kitchen enormously.
The thicker, more substantial benchtops as specifically requested by the client were created with Trendstone 60mm engineered Calacutta which gives a feel of luxury. It works very well within the space as all the dimensions are aligned for a minimal feel. This benchtop material is continued up the splashback in the hob area and is also used as a waterfall end on the island.
-
The provision of cooking facilities within the walk-in scullery was a challenge because of restricted space. With careful consideration of the design, the cooking and washing functions have therefore been spaced within the scullery while allowing ample prep area plus overhead and corner storage.
It was another challenge to incorporate the shelving with the window placement for ventilation in the scullery. Therefore the centre shelf in line with the window glass has been deliberately made shorter than the others.
The island was designed with the family friendly brief in mind. The island design allows for the family to sit at the island bench plus the wine fridge has been located at the end of the island facing into the lounge area for ease of access.
-
